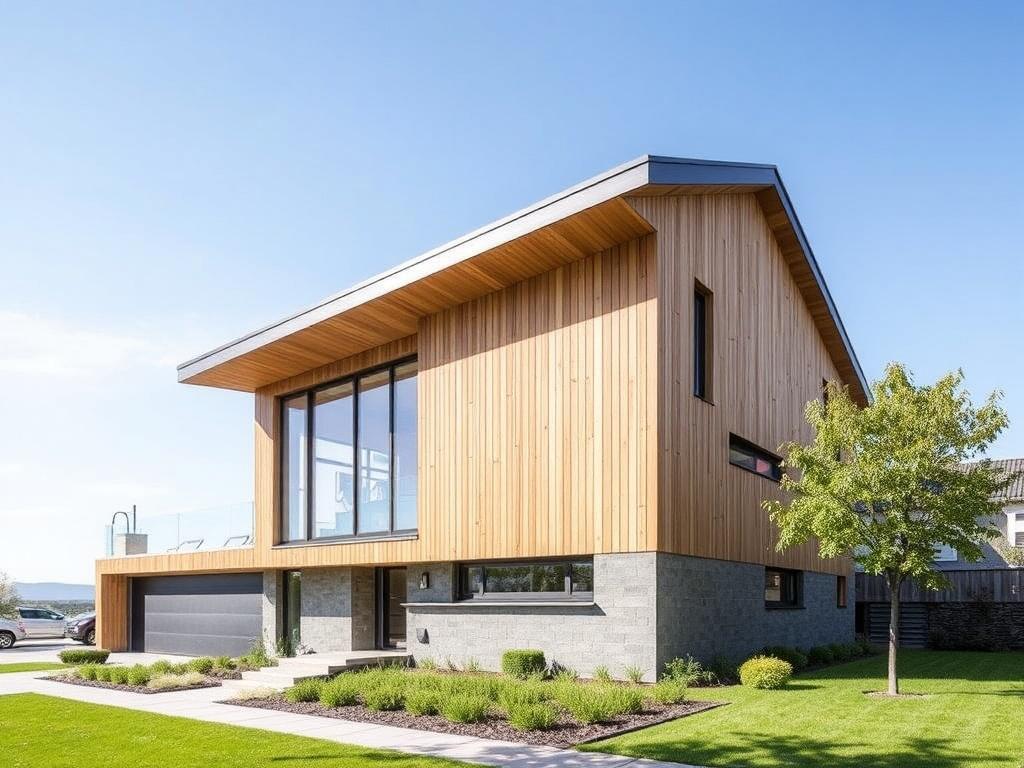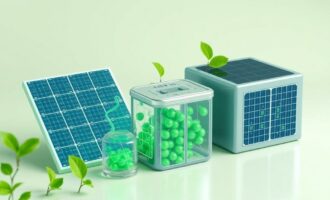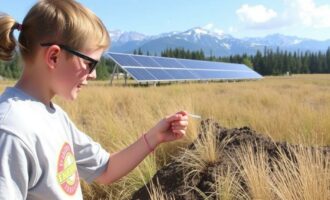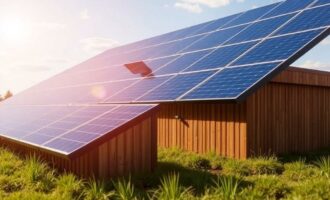- Understanding Passive House Design
- The Core Principles of Passive House Design
- Airtight Construction
- High Levels of Insulation
- Heat Recovery Ventilation (HRV)
- The Role of High-Performance Windows
- Design Elements That Make Passive House Buildings Ultra-Efficient
- Orientation and Solar Gain
- Thermal Bridge-Free Construction
- Compact Building Shape
- Materials and Technologies Used in Passive House Design
- Insulation Materials
- Windows and Glazing Technologies
- Mechanical Ventilation Systems with Heat Recovery
- Renewable Energy Integration
- Benefits of Passive House Design
- Drastically Lower Energy Bills
- Increased Comfort and Health
- Environmental Impact
- Durability and Longevity
- Challenges and Considerations in Passive House Design
- Initial Cost and Budget Planning
- Design Complexity
- Building Codes and Certification
- Passive House Design in Different Climates
- Cold Climates
- Warm Climates
- Humid Climates
- Mixed Climates
- Passive House Design Case Studies and Examples
- The Darmstadt Kranichstein Passive House, Germany
- Zero Energy House, California, USA
- Passive House Apartments, Vienna, Austria
- Steps to Achieve Passive House Certification
- Future Trends in Passive House Design
- How You Can Get Started with Passive House Design
- Summary Table: Passive House Design Components and Their Functions
- Common Myths About Passive House Design
- Why Passive House Design Matters More Than Ever
- Conclusion
Understanding Passive House Design
The concept of passive house design has taken the building industry by storm in recent years, and for good reason. At its core, passive house design is all about crafting buildings that are exceptionally energy-efficient, comfortable, and environmentally friendly. Unlike traditional homes, passive houses use design strategies and technologies to minimize energy use for heating and cooling. The result is a structure that maintains a stable indoor climate without relying heavily on mechanical heating or air conditioning systems.
Passive house design centers on three main principles: airtight construction, high levels of insulation, and heat recovery ventilation. Together, these methods drastically reduce the need for energy consumption and carbon footprint. Imagine living in a home that feels cozy in winter and refreshingly cool in summer, all while consuming a fraction of the energy used by conventional buildings. This is the promise of passive house design—ultra-efficient buildings that blend comfort with sustainability seamlessly.
The Core Principles of Passive House Design
To appreciate why passive house design is revolutionizing the way we build, it’s essential to explore its core principles in detail. These guiding strategies not only enhance energy efficiency but also ensure occupants’ wellbeing through excellent indoor air quality and thermal comfort.
Airtight Construction
Airtightness is the cornerstone of passive house design. By eliminating uncontrolled air leaks, these buildings prevent warm air from escaping in winter and hot air from infiltrating during summer. This airtight barrier helps maintain a consistent temperature inside, reducing the load on heating and cooling systems. Builders achieve airtightness through careful sealing of joints, openings, and penetrations using specialized tape, membranes, and gaskets.
High Levels of Insulation
Passive houses use generous, continuous insulation around the building envelope to create a thermal shield. This insulation minimizes heat transfer through walls, roofs, floors, and windows. The goal is to reduce heat loss in winter and heat gain in summer to an absolute minimum. Using advanced materials like rigid foam boards, mineral wool, or cellulose, designers target insulation values well above standard building codes.
Heat Recovery Ventilation (HRV)
Because airtight buildings restrict natural airflow, maintaining fresh air quality is critical. Heat recovery ventilation systems facilitate continuous fresh air exchange without wasting energy. These systems capture heat from outgoing stale air and transfer it to incoming fresh air, keeping indoor temperatures balanced. HRV not only improves air quality but also preserves energy savings by reducing the need for reheating or cooling outdoor air.
The Role of High-Performance Windows
Windows are often the weakest link in a building’s thermal envelope. Passive house windows are typically triple-glazed and frame tightly sealed to prevent heat loss. They also use low-emissivity (Low-E) coatings and gas fills between panes to reduce heat transfer further. Strategically placing windows allows the building to harness solar energy for passive heating while minimizing overheating risk through shading techniques.
Design Elements That Make Passive House Buildings Ultra-Efficient
Beyond the core principles, several thoughtful design elements come into play to make passive house buildings truly ultra-efficient. These elements often cross traditional boundaries between architecture and engineering.
Orientation and Solar Gain
The orientation of a passive house is carefully planned to maximize solar gain during colder months while minimizing it in summer. South-facing windows can collect valuable sunlight, providing natural warmth and reducing heating demands. Conversely, proper shading devices such as overhangs, blinds, or deciduous trees help block excessive solar radiation in hot months.
Thermal Bridge-Free Construction
Thermal bridges are weak points in the building envelope where heat can bypass insulation, such as at wall junctions, window frames, or balconies. Passive house design meticulously eliminates or greatly reduces thermal bridges, ensuring consistent insulation performance and preventing condensation issues or cold spots.
Compact Building Shape
Compact building shapes reduce the surface area exposed to outdoor elements, decreasing heat loss potential. Simple geometric forms like cubes or rectangles are preferred over complex shapes with irregular projections. This simplicity helps achieve energy efficiency without sacrificing functionality.
Materials and Technologies Used in Passive House Design
The impressive performance of passive house buildings also depends on the choice of materials and incorporation of advanced technologies. These components work together to support the principles and design goals.
Insulation Materials
Passive houses utilize a variety of insulation materials, selected for their thermal properties, environmental impact, and ease of installation. Common options include:
- Rigid foam boards (extruded or expanded polystyrene, polyisocyanurate)
- Mineral wool (rock or glass wool)
- Cellulose (recycled paper-based insulation)
- Natural fibers (sheep’s wool, hemp, flax)
Each material offers different advantages in terms of R-values, moisture resistance, and sustainability.
Windows and Glazing Technologies
As previously mentioned, triple-glazed windows with inert gas fills (usually argon or krypton) are standard in passive house design. Low-E coatings reduce radiant heat transfer, and insulated frames made of wood, fiberglass, or composite materials enhance thermal performance.
Mechanical Ventilation Systems with Heat Recovery
These systems are designed to operate quietly and efficiently, using advanced fans and heat exchangers. Some models also include humidity control, filtration to improve indoor air quality, and integration with solar panels or smart home controls.
Renewable Energy Integration
While the passive house standard focuses primarily on reducing energy demand, many projects incorporate renewable energy sources such as solar photovoltaic panels, solar thermal systems, or small heat pumps to further lower environmental impact.
Benefits of Passive House Design
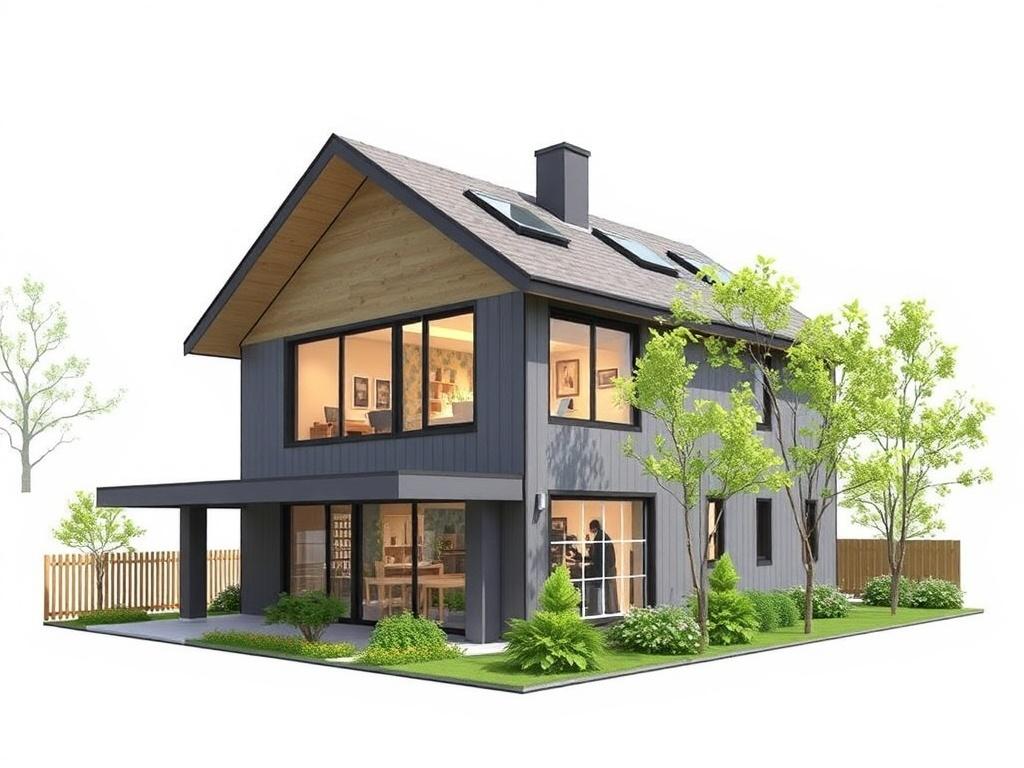
The rise in popularity of passive house design is largely driven by its many tangible benefits, both for individuals and the planet.
Drastically Lower Energy Bills
Ultra-efficient buildings consume far less energy for heating, cooling, and ventilation. Homeowners can expect energy savings of up to 90% compared to conventional houses, resulting in significantly reduced utility bills.
Increased Comfort and Health
Passive houses maintain stable indoor temperatures year-round without cold drafts or overheating. Continuous fresh air exchange improves indoor air quality, reducing allergens, pollutants, and moisture-related problems. This leads to healthier living environments, particularly beneficial for sensitive groups such as children, seniors, or those with respiratory conditions.
Environmental Impact
The reduction in energy use translates directly into lower greenhouse gas emissions and fossil fuel dependency. By building ultra-efficient structures, society takes a vital step toward combating climate change and preserving natural resources.
Durability and Longevity
The meticulous attention to sealing, moisture control, and thermal performance in passive houses contributes to a building that ages well and requires less maintenance. This makes passive house design a wise long-term investment.
Challenges and Considerations in Passive House Design
While the advantages are clear, passive house design does come with some challenges that builders, designers, and homeowners should be aware of.
Initial Cost and Budget Planning
Constructing a passive house can involve higher upfront costs due to superior materials, specialized labor, and advanced mechanical systems. However, these costs often pay off over time through energy savings.
Design Complexity
Achieving airtightness and eliminating thermal bridges demand precision and detailed planning. Architects and engineers must work closely to balance aesthetics, functionality, and thermal performance. Not every building site or climate is equally suited to passive house strategies, requiring customized solutions.
Building Codes and Certification
Passive house certification involves rigorous testing and documentation, sometimes adding administrative hurdles to the project timeline. Local building codes may not be fully aligned with passive house standards, necessitating collaboration with regulatory authorities.
| Challenge | Description | Potential Solution |
|---|---|---|
| Initial Cost | Higher expenses for materials and systems | Seek incentives, phased investments, or bulk purchasing |
| Complex Design | Advanced planning and precision required | Engage experienced passive house professionals early |
| Certification Process | Extensive testing and paperwork | Hire certified consultants and use passive house software tools |
Passive House Design in Different Climates
One of the remarkable aspects of passive house design is its adaptability. While some strategies differ across climatic zones, the overall goal remains constant: ultra-efficient, comfortable, and sustainable buildings.
Cold Climates
In colder regions, the focus is on maximizing heat retention. High levels of insulation, thick window glazing, and solar gain optimization are critical. Heat recovery ventilation plays a vital role to retain warmth while ensuring fresh air.
Warm Climates
For hot climates, passive design shifts attention to shading, ventilation, and thermal mass. Strategies include sun shading devices, reflective roofing, cross ventilation, and materials that absorb and slowly release heat, helping keep interiors cool without air conditioning.
Humid Climates
In areas with high humidity, controlling moisture inside the building envelope is paramount. Proper vapor barriers, ventilation, and materials resistant to mold and decay ensure long-term building health.
Mixed Climates
Mixed climates require a balanced approach, adapting principles of heating and cooling efficiency seasonally with innovative systems that manage varying demands.
Passive House Design Case Studies and Examples
To fully grasp the impact of passive house design, it’s helpful to explore real-life examples demonstrating its effectiveness across the globe.
The Darmstadt Kranichstein Passive House, Germany
This pioneering project, completed in the early 1990s, is considered the first certified passive house and set the benchmark for future developments. It demonstrated how airtightness, superinsulation, and mechanical ventilation can create a comfortable and energy-saving environment.
Zero Energy House, California, USA
In the sunny climate of California, this passive house integrates solar panels with cutting-edge insulation and shading techniques. The home achieves net-zero energy use, producing as much energy as it consumes annually.
Passive House Apartments, Vienna, Austria
A multi-family residential building incorporating passive house standards has reduced utility costs dramatically while maintaining excellent indoor comfort. It showcases how passive design can scale from single homes to larger housing complexes.
Steps to Achieve Passive House Certification
For builders and homeowners interested in pursuing passive house certification, the following outlines the essential steps for successful completion. Certification ensures that the building meets the demanding energy and quality standards set by the Passive House Institute.
- Pre-Design and Feasibility Assessment: Site analysis, climate study, and goal setting.
- Building Performance Simulation: Use of computer software to model energy use and design adjustments.
- Detailed Design Planning: Selection of materials, HVAC systems, and architectural features.
- Construction with Quality Control: Supervised building practices to ensure airtightness and insulation installation.
- Testing and Verification: Air tightness testing (blower door), thermal imaging, and system function verification.
- Certification Submission: Documentation and submission to certifying body for approval.
Future Trends in Passive House Design
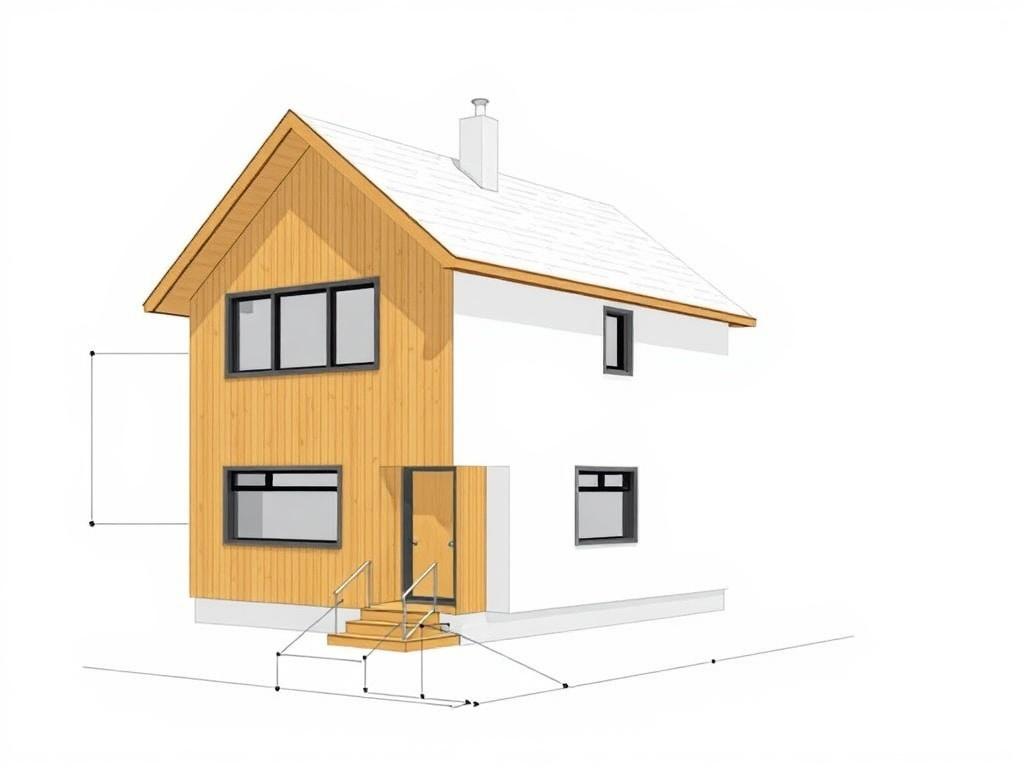
As we look ahead, passive house design continues to evolve, spurred by technological advancements and growing awareness of climate urgency. Emerging trends include integrating smart home technologies for improved energy management, using more sustainable and bio-based building materials, and expanding passive principles to commercial and public buildings.
Building information modeling (BIM) and digital twins help predict building performance more accurately and optimize designs before construction begins. Additionally, combining passive house design with net-zero or positive energy building concepts promises an exciting future where buildings not only consume minimal energy but actively contribute to energy generation.
How You Can Get Started with Passive House Design
If you’re intrigued by the prospect of ultra-efficient, comfortable, and sustainable living, stepping into passive house design can be an inspiring journey. Start by educating yourself on the basic principles and familiarizing with local resources. Reach out to passive house consultants or architects who specialize in the standard to discuss your needs and site dynamics.
Even if a full passive house build isn’t currently feasible, many principles can be incorporated into renovations or new builds incrementally. Airtight sealing, proper insulation, and controlled ventilation are great starting points for energy-efficient upgrades.
Summary Table: Passive House Design Components and Their Functions
| Component | Function | Benefits |
|---|---|---|
| Airtight Envelope | Prevents unwanted air leaks | Maintains temperature, reduces energy use |
| Superinsulation | Minimizes heat transfer through walls/roof | Keeps indoor climate stable, lowers energy demand |
| Heat Recovery Ventilation | Exchanges fresh air while recovering heat | Improves air quality, conserves energy |
| High-Performance Windows | Reduces heat loss and gain via glazing | Enhances energy efficiency and comfort |
| Solar Gain & Shading | Optimizes passive heating and cooling | Reduces mechanical heating/cooling need |
Common Myths About Passive House Design
It’s easy to misunderstand passive house design, so let’s clear up some common myths:
- Myth: Passive houses look boring or boxy.
Truth: Design freedom is vast; passive houses can be aesthetically unique and modern. - Myth: They aren’t suitable for all climates.
Truth: Passive principles can be adapted effectively worldwide. - Myth: Passive houses need no heating systems at all.
Truth: They require minimal heating but usually have small backup systems. - Myth: They cost too much to build.
Truth: Though upfront costs are often higher, payback periods through savings can be short.
Why Passive House Design Matters More Than Ever
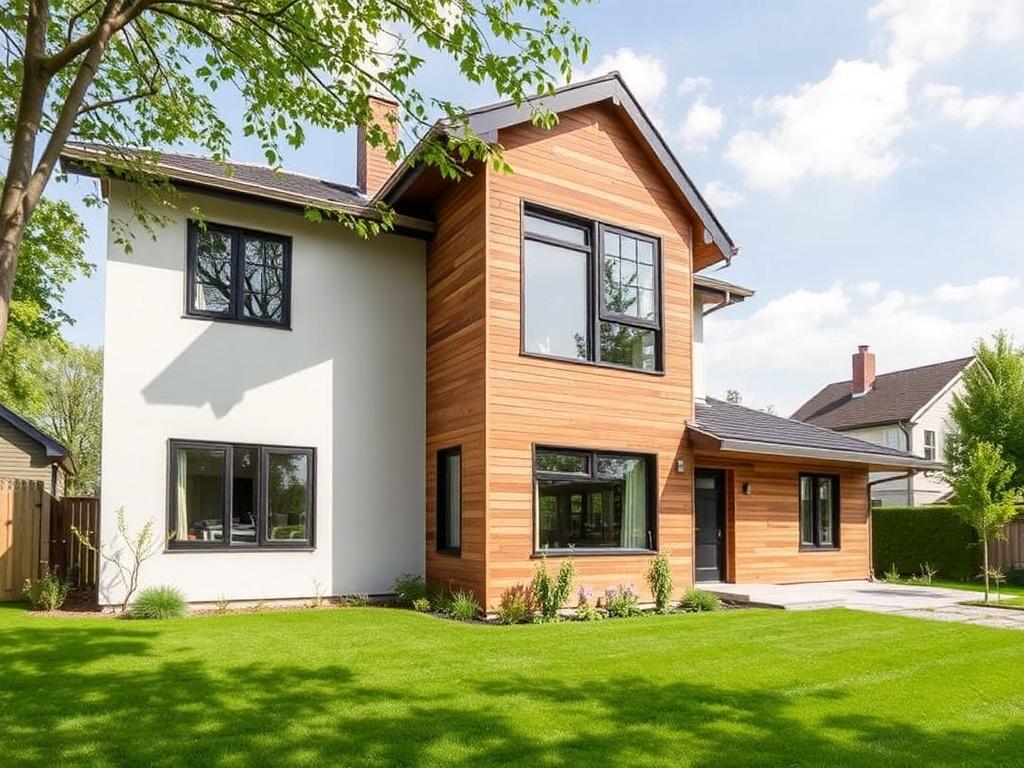
In an era defined by climate change and energy resource challenges, passive house design offers a practical solution toward building a more sustainable future. It aligns environmental responsibility with human comfort and financial sense, making it a compelling choice for homeowners, builders, and policymakers alike.
By adopting passive house principles, we take a proactive role in reducing our carbon footprint and improving the quality of the built environment. It’s a comprehensive approach that balances technical innovation with timeless building wisdom—a true blueprint for ultra-efficient buildings of tomorrow.
Conclusion
Passive house design represents a pioneering approach to creating ultra-efficient buildings that transform the way we live and interact with our environment. By embracing airtight construction, superinsulation, heat recovery ventilation, and careful design influenced by climate, these homes set the gold standard in comfort, energy use, and sustainability. While challenges such as upfront costs and design complexity exist, the long-term benefits—from drastically lower energy bills to healthier living spaces—are undeniable. As technologies advance and global awareness grows, passive house design is poised to become not just a niche practice but a widespread solution critical for meeting our environmental and human needs in the coming decades. Whether you’re considering a new build, a renovation, or simply seeking to reduce your energy impact, the principles of passive house design offer a clear path toward a cleaner, smarter, and more comfortable future.
Как вам статья?

